Price per Sq Ft:
Property Type: Single Family Home
Lot & Lot Associated Costs: Included
Home Description: Be the envy of your friends with this unique walkout villa. Customize your build today. This to-be-built cottage-style villa offers 3 bedrooms and 2 baths on the main floor and a 3 stall garage. This home includes both a four-season porch & a screened-in porch to enjoy indoor/outdoor living on cold days & those warm summer nights! Open concept kitchen, custom soft-close cabinets & granite center island. Additional amenities: vaulted ceiling in master & living room, gas fireplace with built-ins on both sides in the living room, custom bench in the foyer with drop center, stainless appliance package with washer & dryer, and full basement with 2 more bedrooms and a large family room.
Address: 6672 Lamplight Dr, Albertville, MN 55301
School District: St Michael/Albertville Public School District
Move in Ready: SOLD
Virtual Tour - Hummingbird Floor Plan
*Please note - the above photos and virtual tour are of a similar home, not the exact property listed.



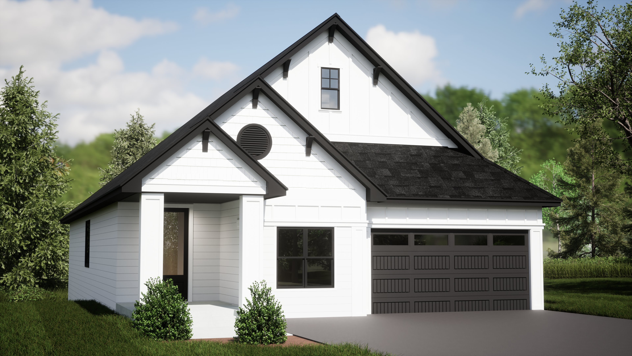

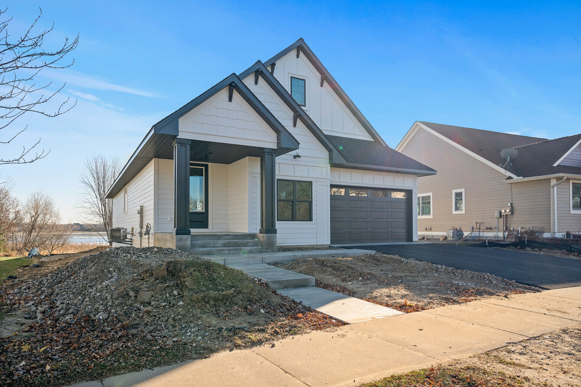

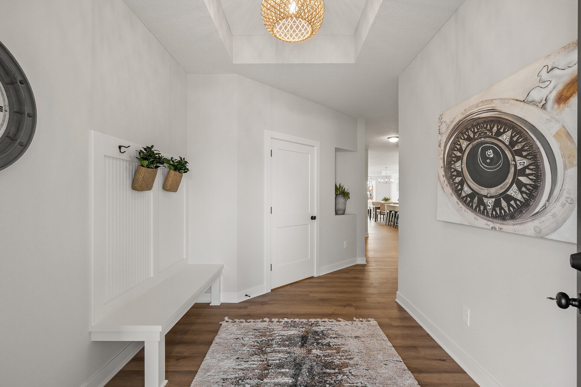
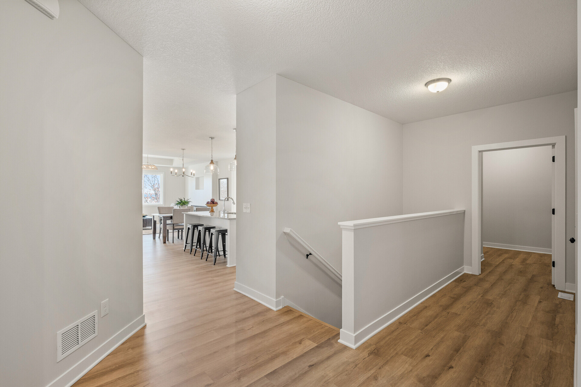
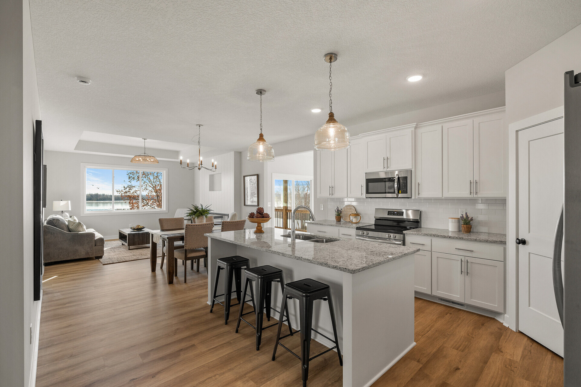
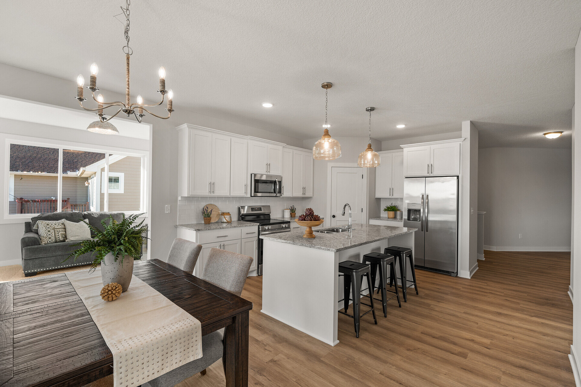
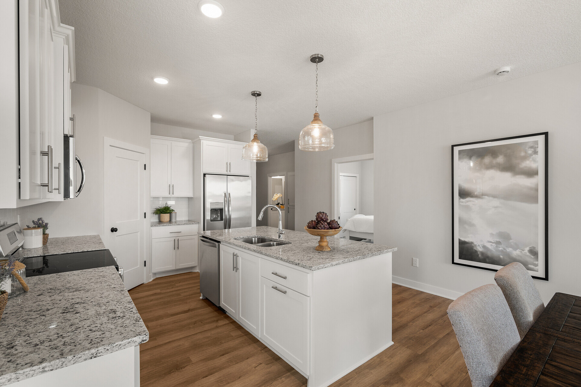
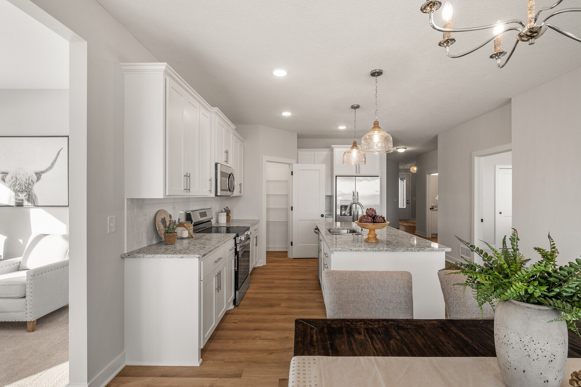
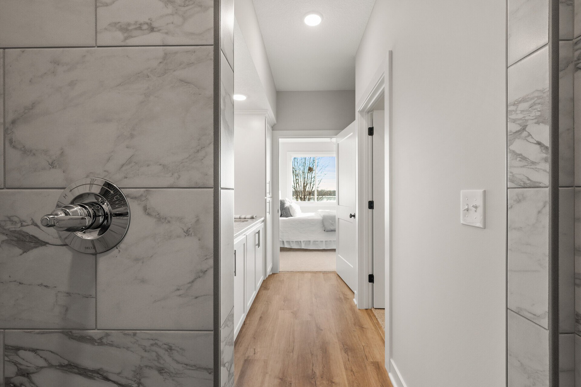
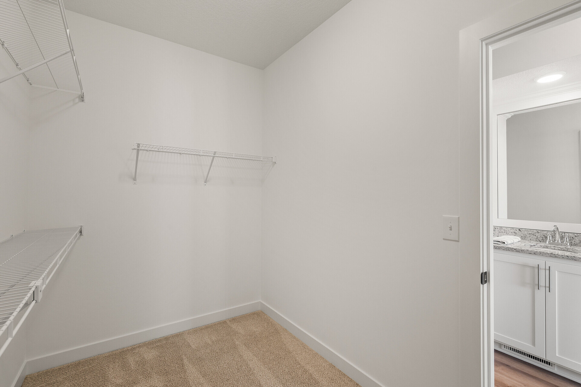
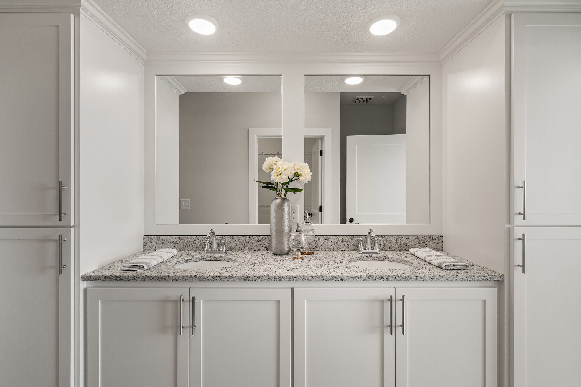
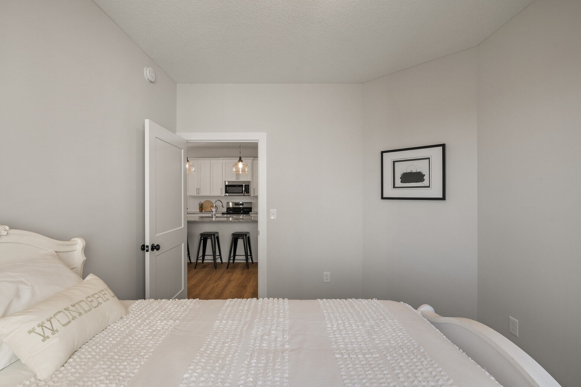
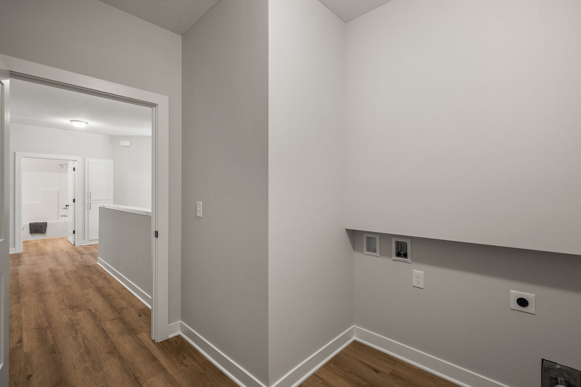
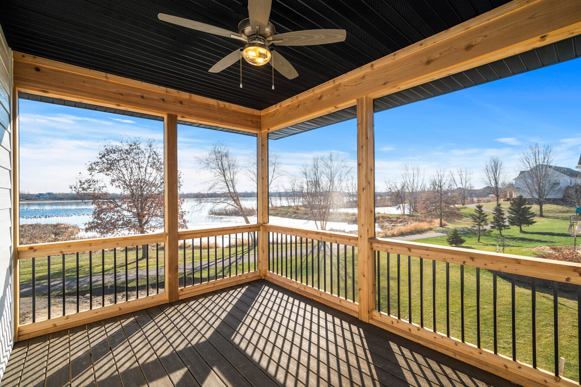
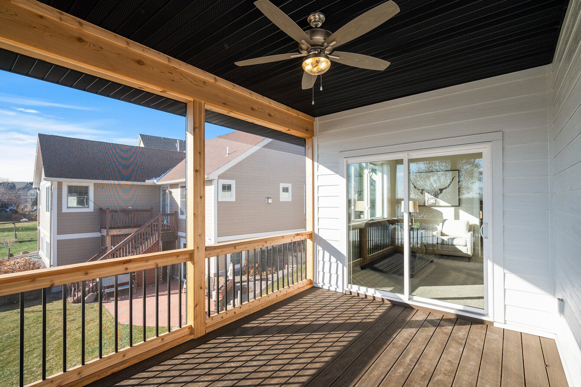
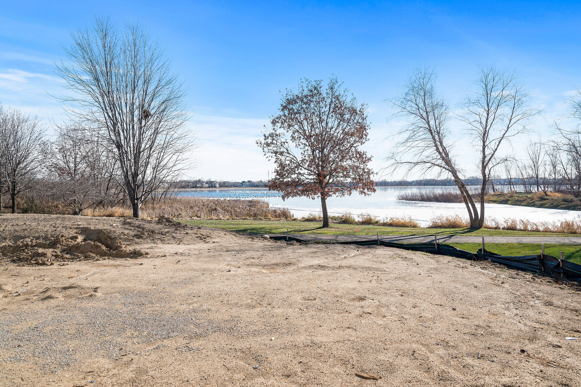
_mls.jpg)
_mls.jpg)
_mls.jpg)
_mls.jpg)
