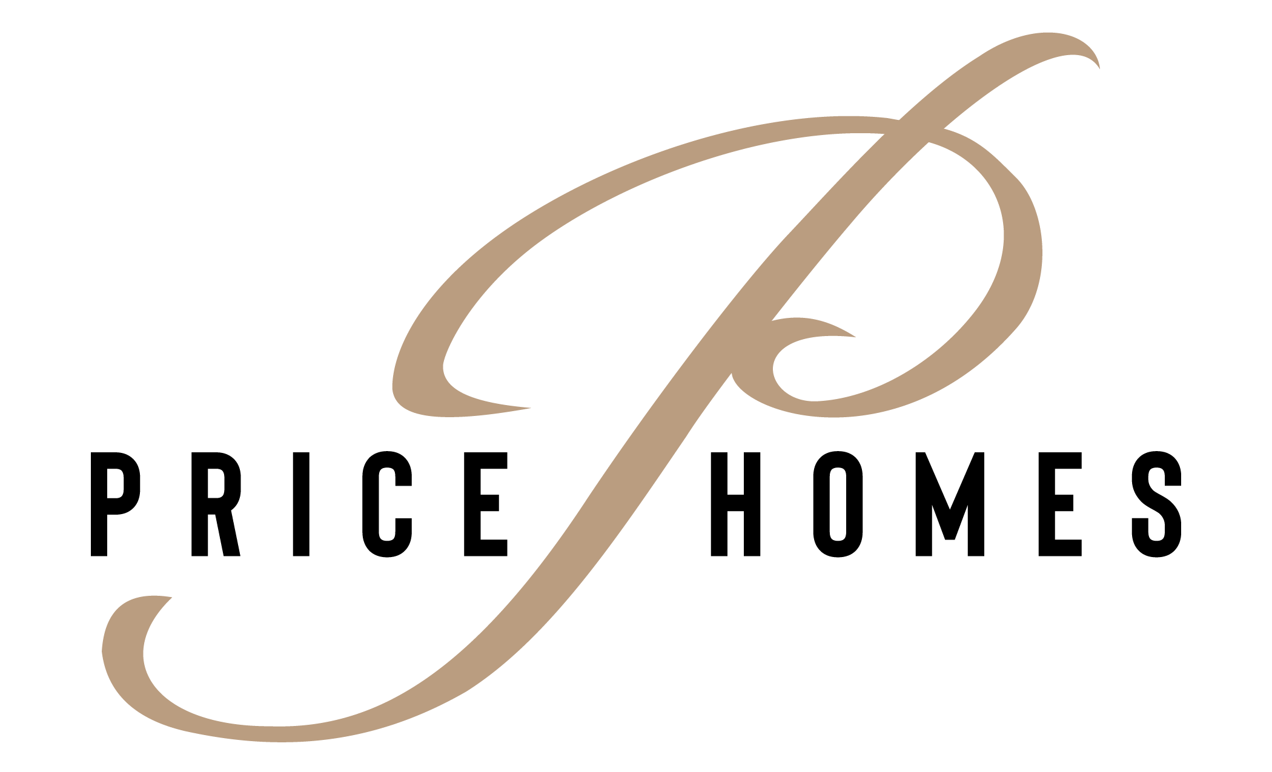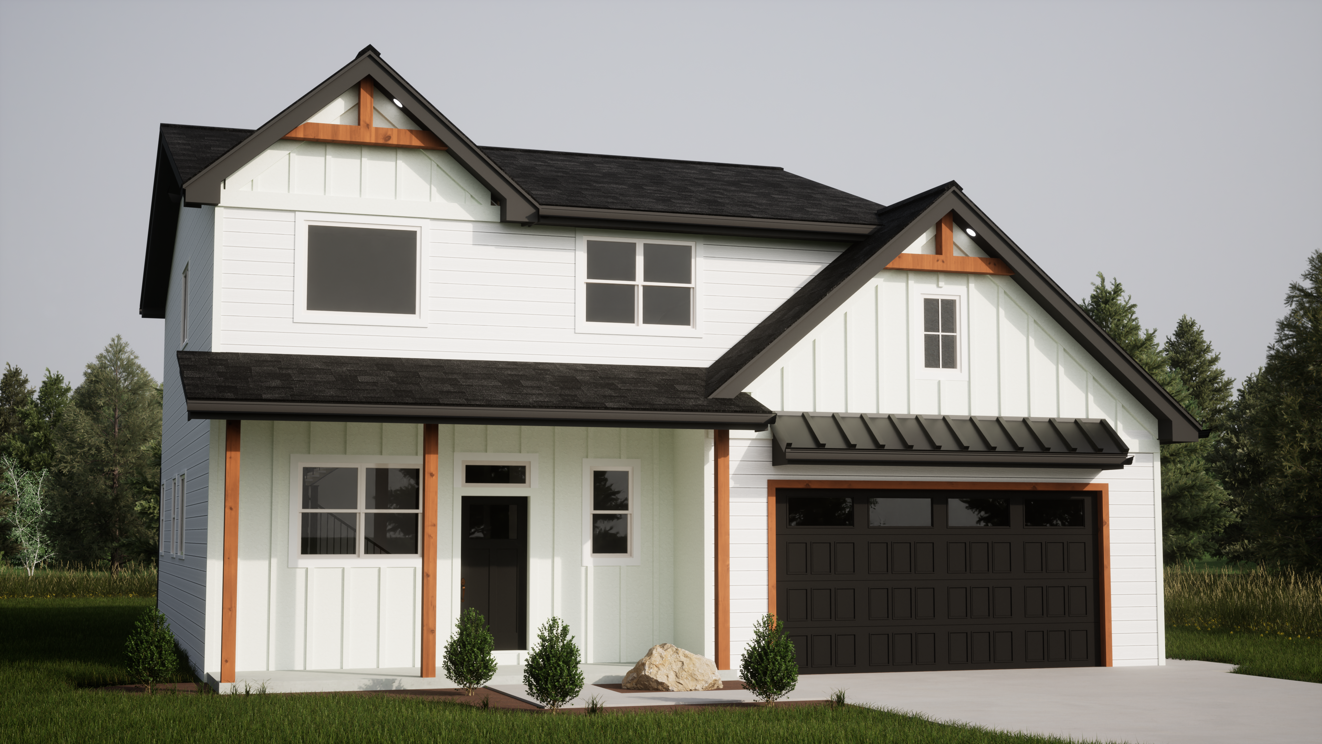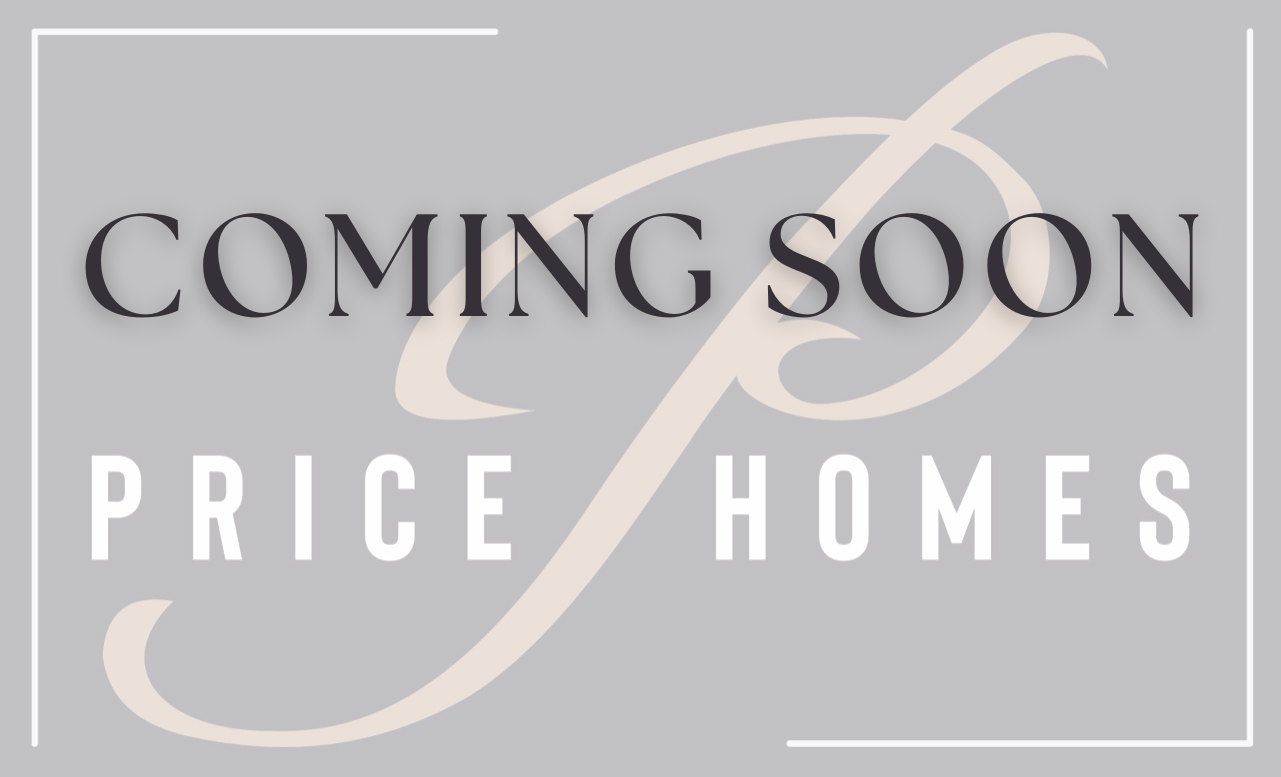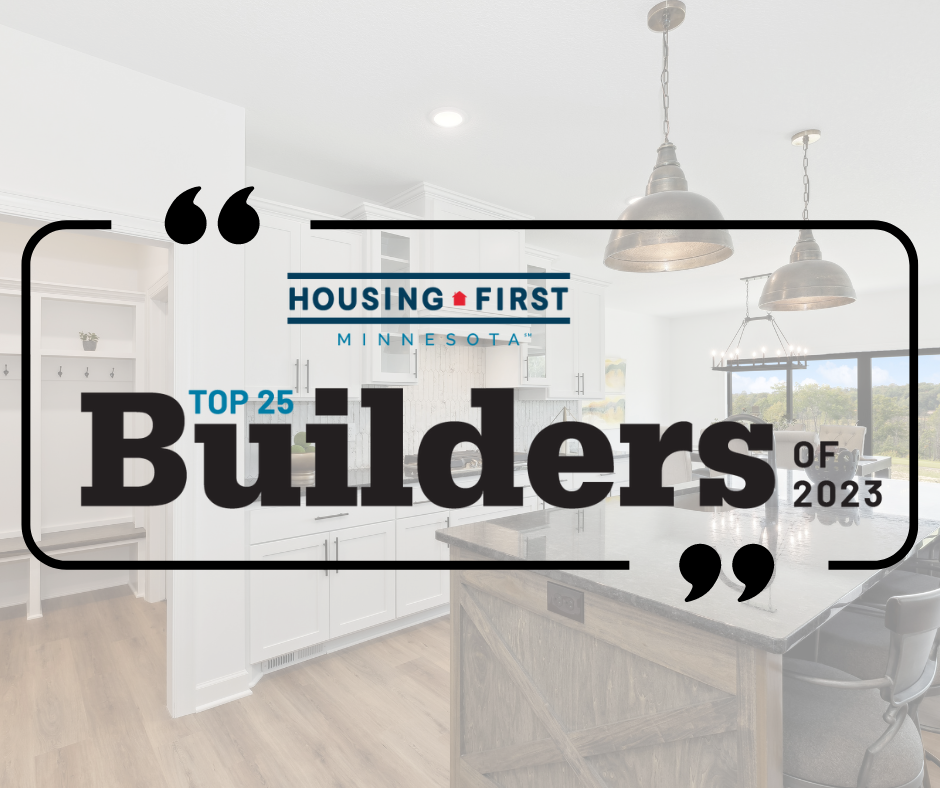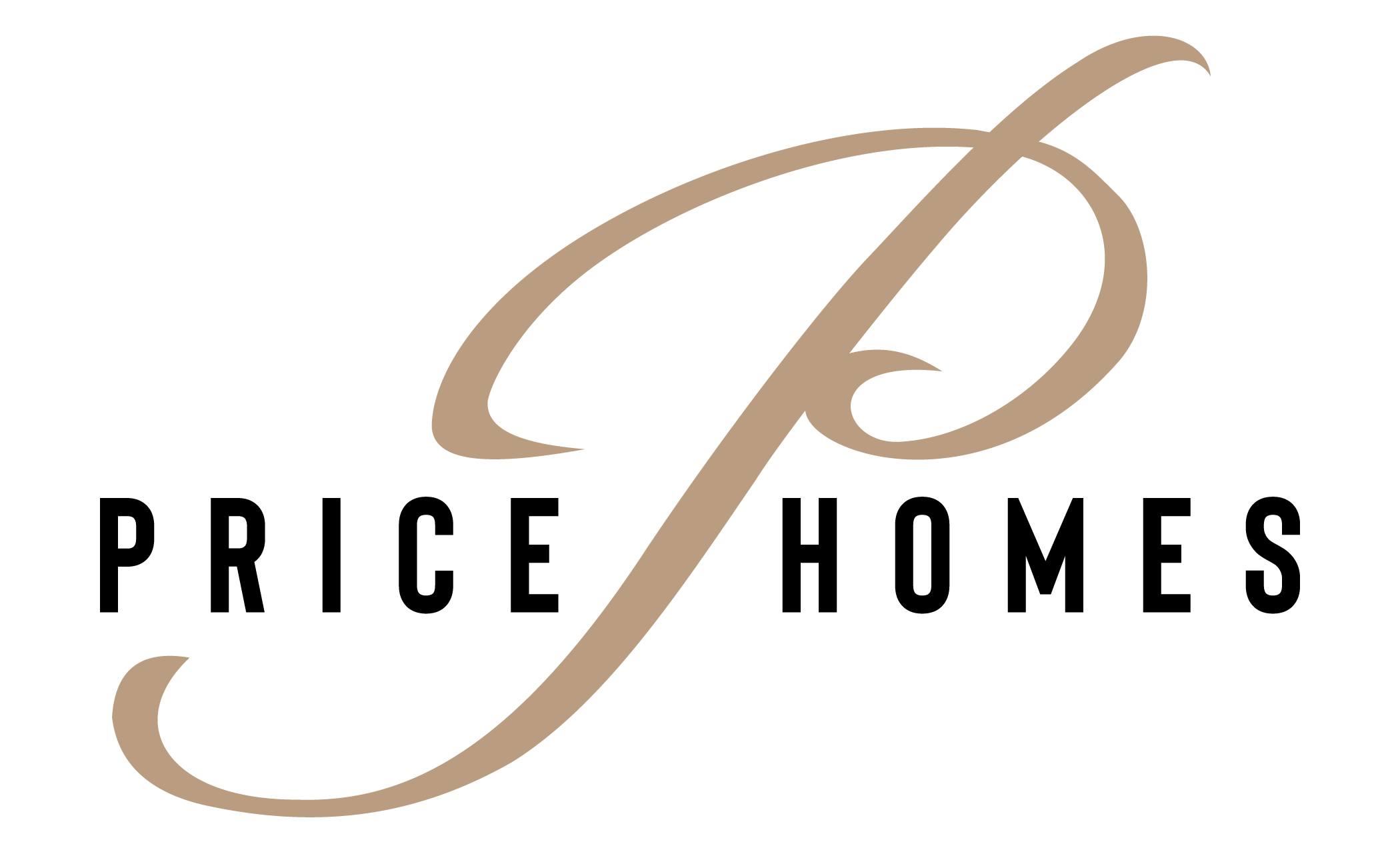Price per Sq Ft: $236
Property Type: Single Family Home
Lot & Lot Associated Costs: Included
Home Description: Explore the Slava in Blaine, an Award Winning Price Custom Home To Be Built Slab On Grade Two Story Design. Two Story Foyer! Open Floor Plan with Custom Cabinetry & Granite Counter Tops Throughout. Fireplace (Optional) Gas Grange. Office On Main Level. Center Kitchen Island, Walk in Pantry. Large Private Master Suite with Stand Alone Tub! Massive Walk-in Closet & Dual Vanities. Jack & Jill on the second level. Luxury Vinyl Planks Flooring. 3 Car Garage. Photos and Floor Plans do not reflect exact features/ selections. Cutting Edge Construction Materials Using ZIP Panel Sheathing & Advance Framing System For Superior Strength & Efficiency. Two nice city lots available, heavily wooded & in a cul-de-sac!
Address: 10xx Pierce Ct, Blaine, MN 55434
School District: #11 - Anoka Hennepin Public School District
Move in Ready:


