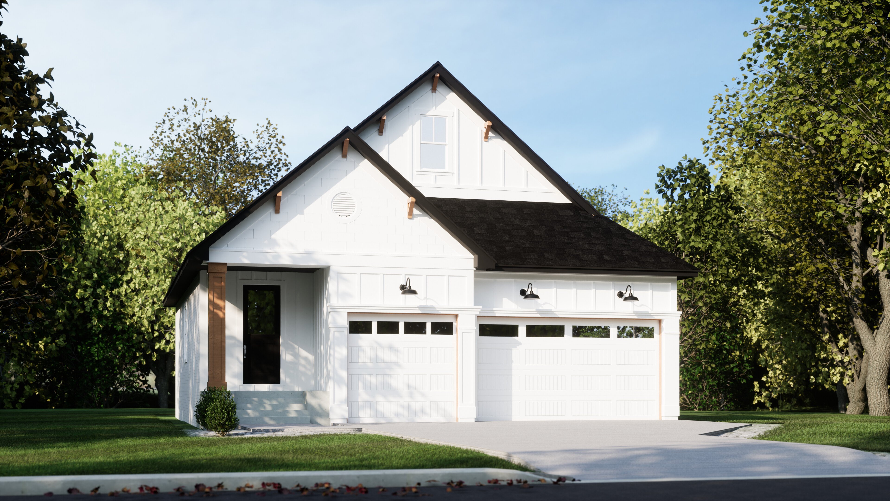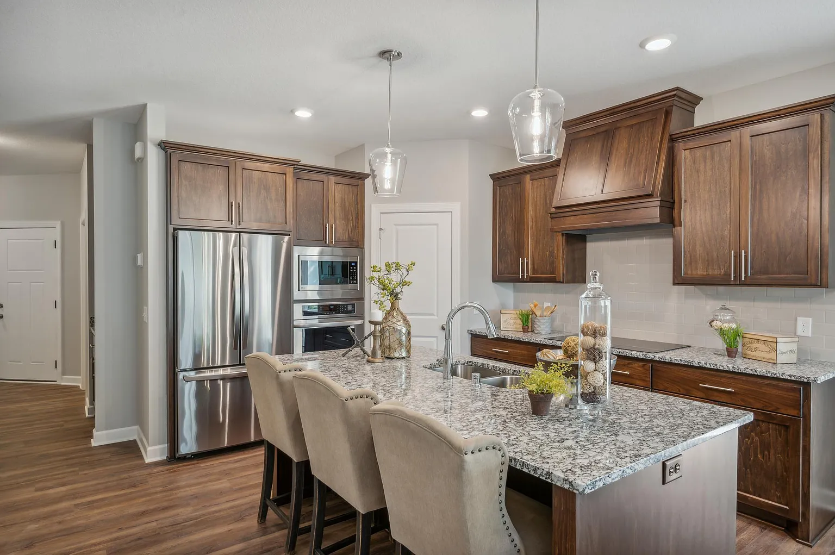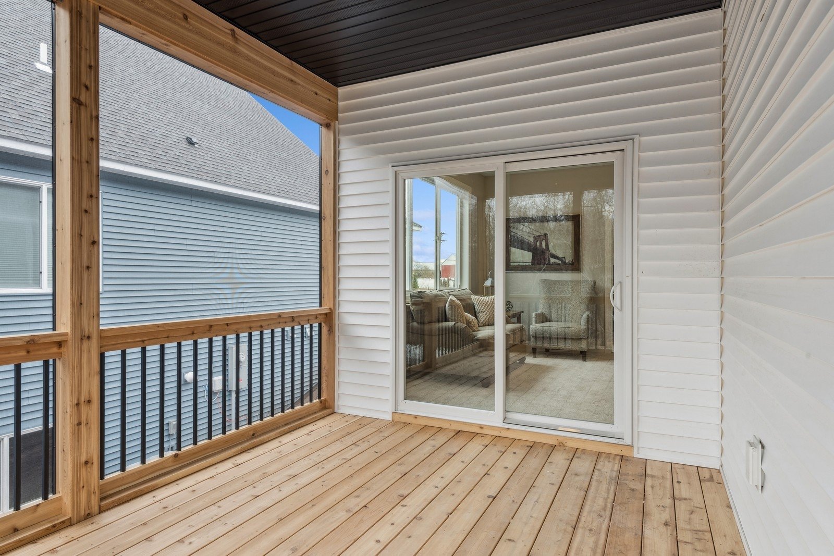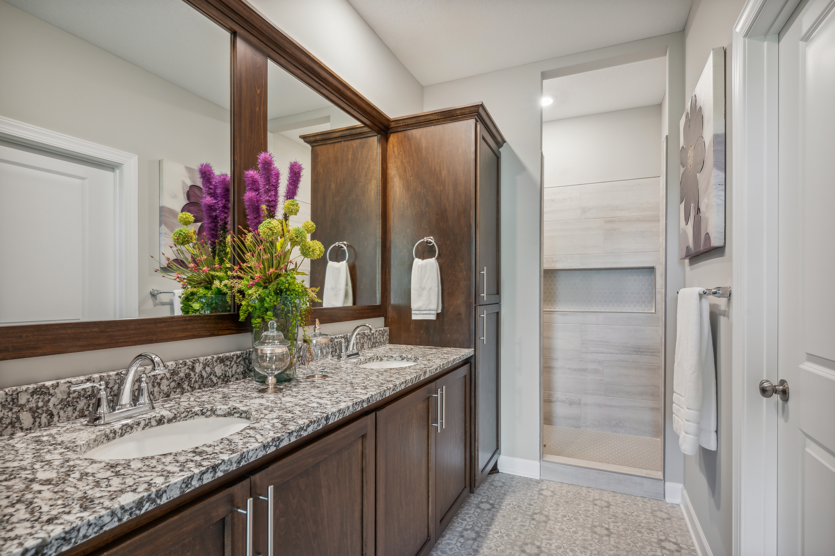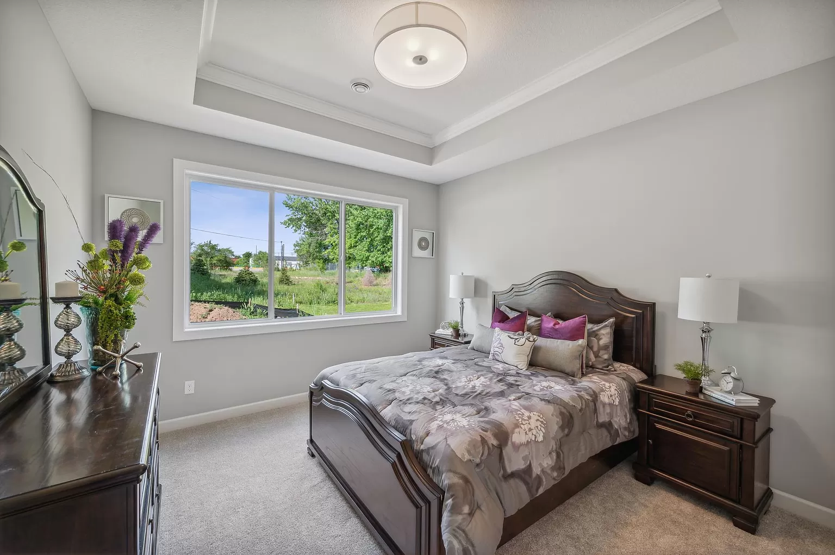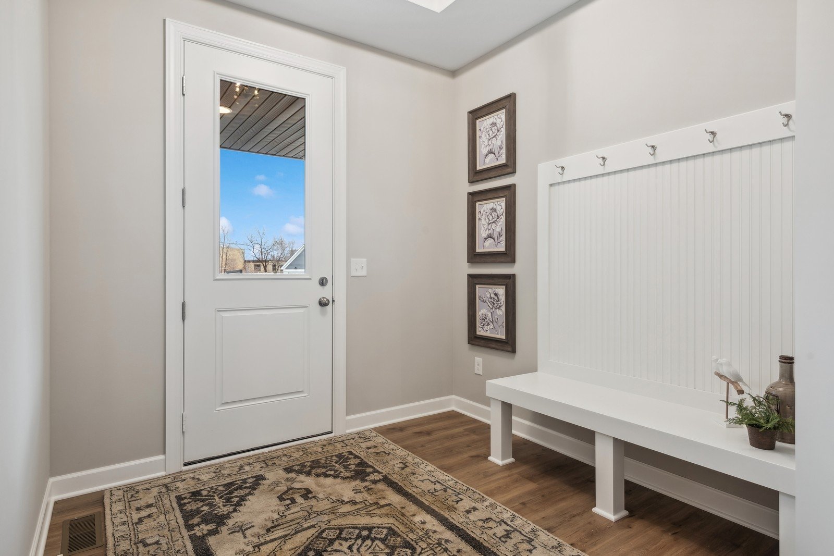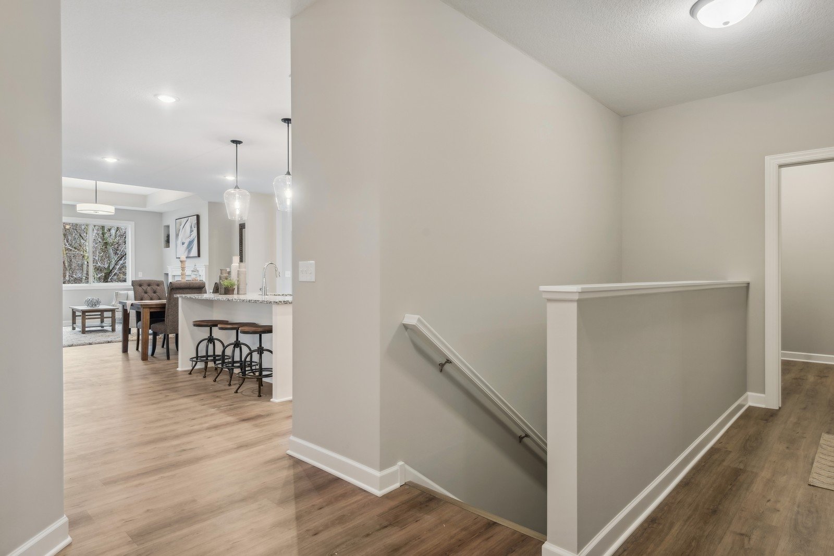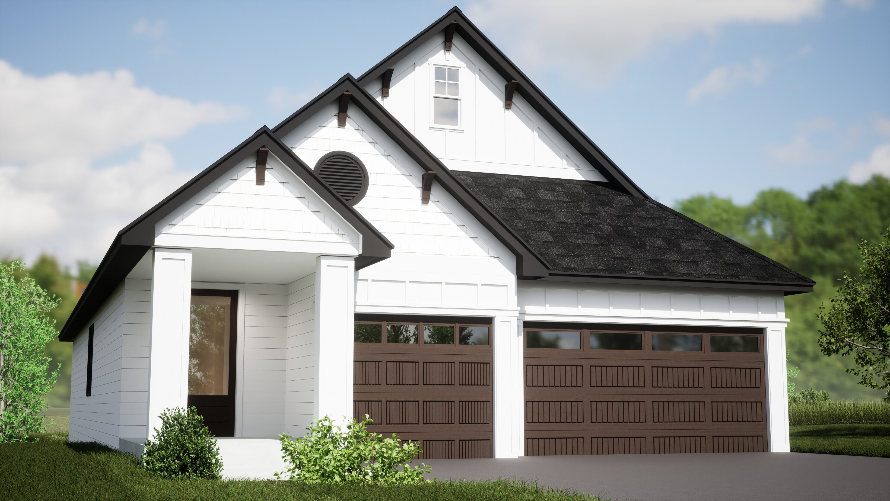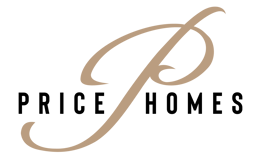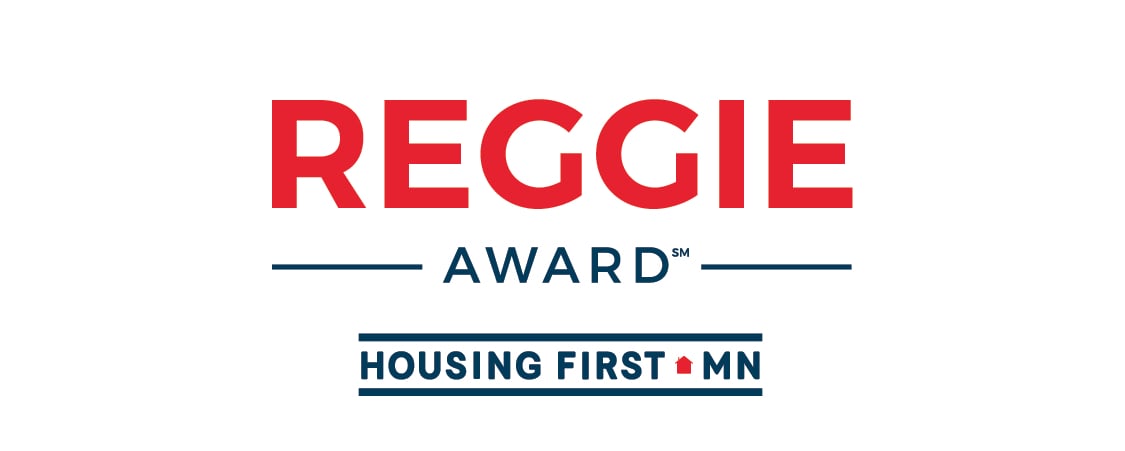
Award Winning Floor Plan
Since 1968, Housing First Minnesota has presented the Reggie Award℠, which recognizes excellence in the design and construction of homes in the Parade of Homes. We are honored that our Hummingbird floor plan took home this award in 2021 and 2023!
Virtual Tour - Hummingbird Floor Plan
*Prices are subject to change and additional features/upgrades are not included*


.png)
