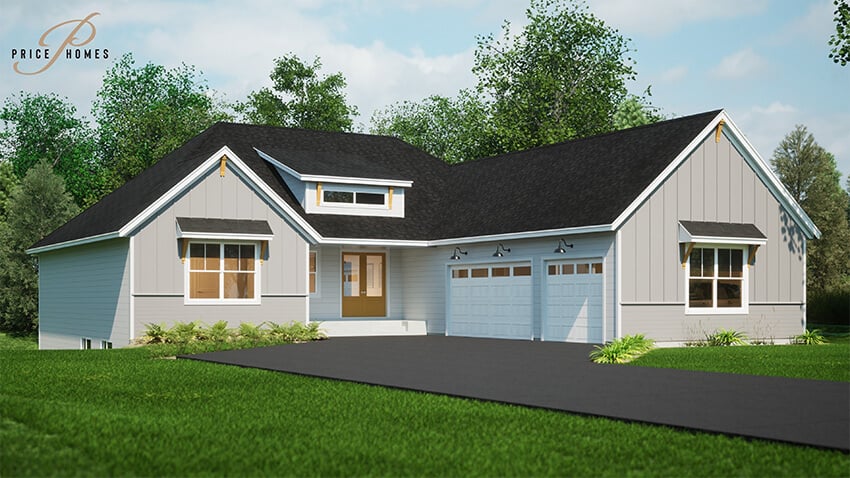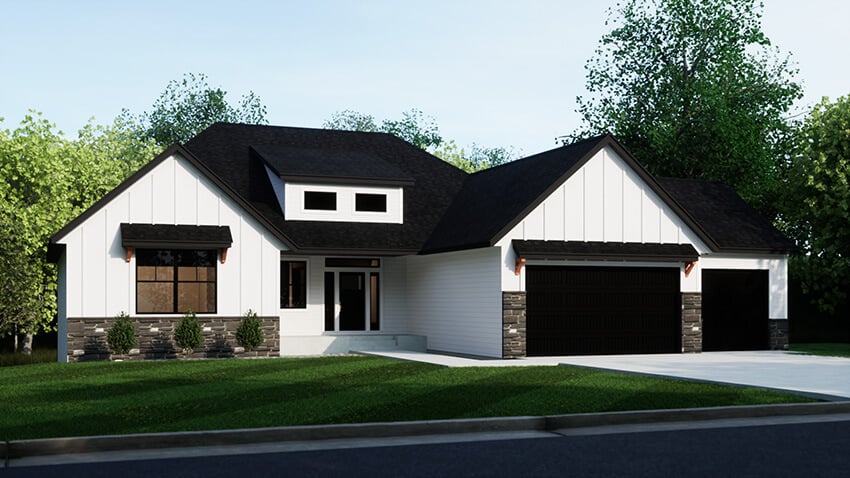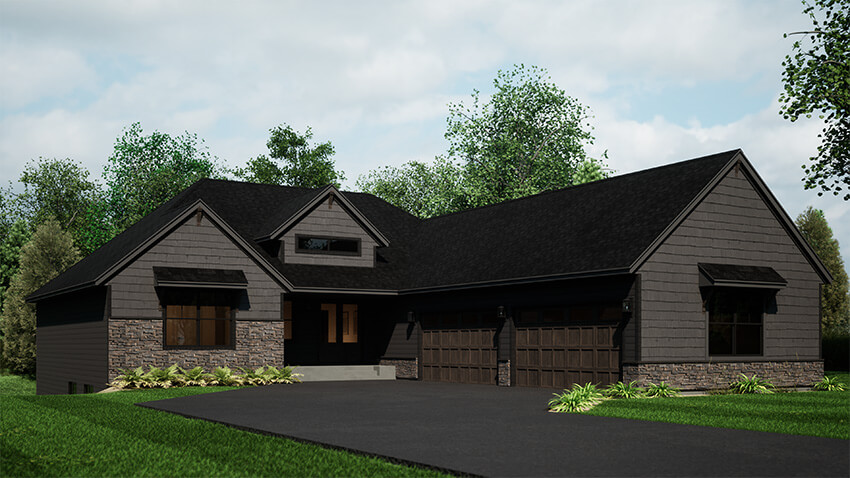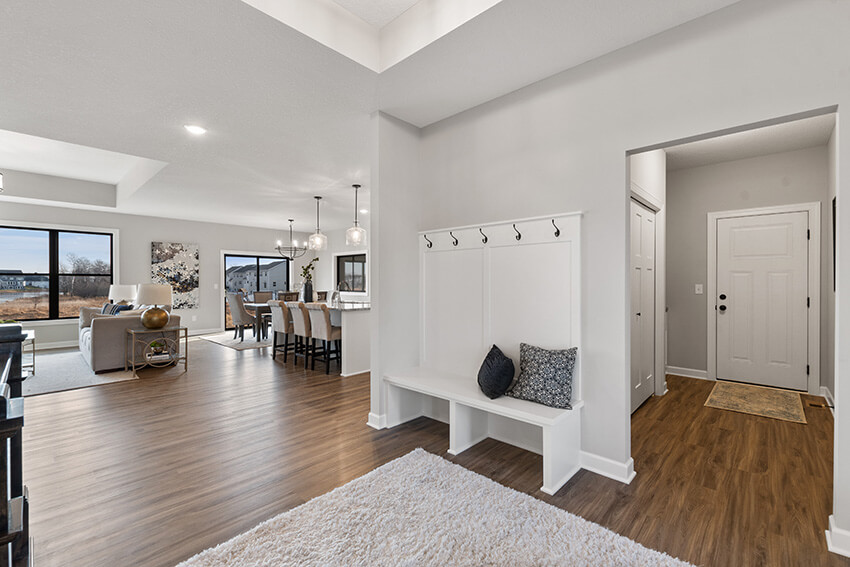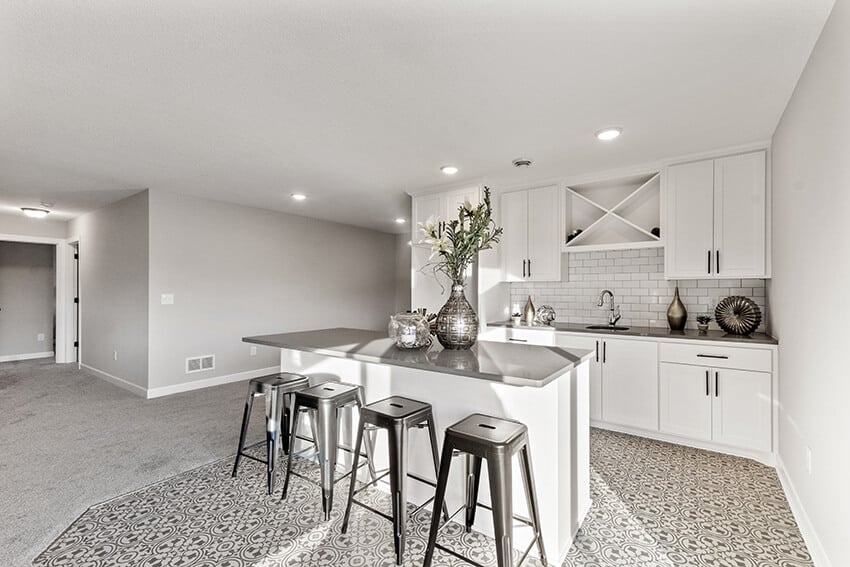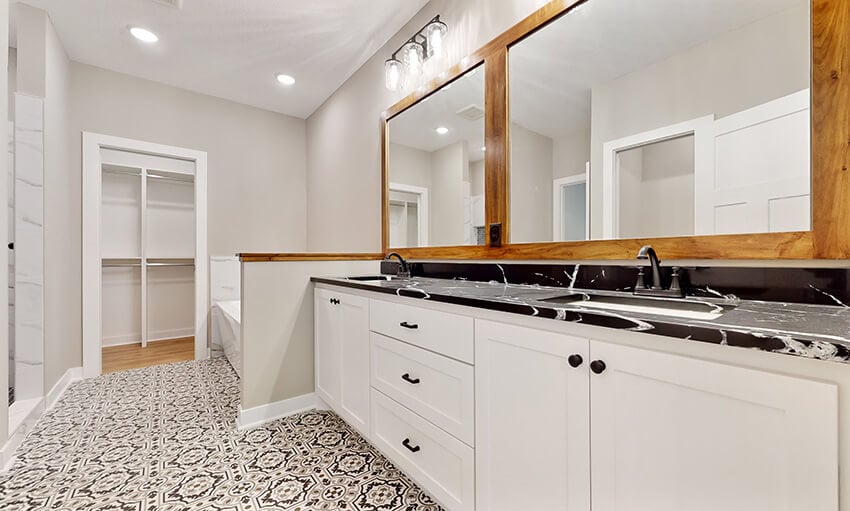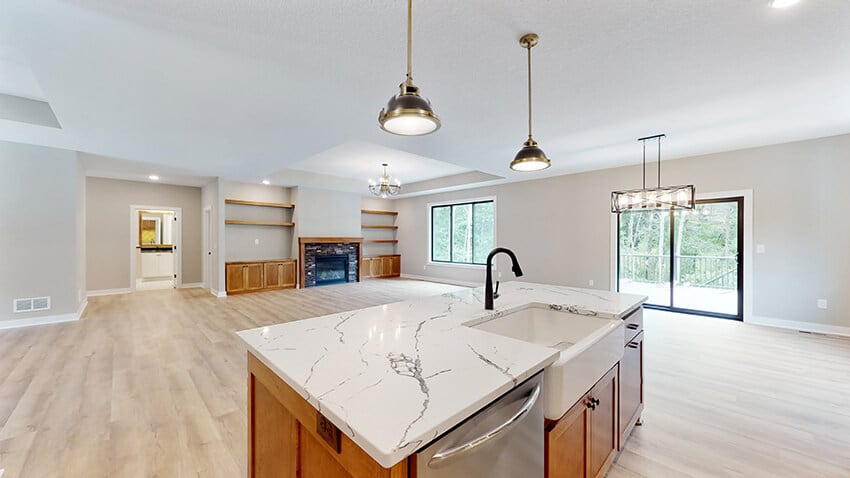Award Winning Floor Plan
Since 1968, Housing First Minnesota has presented the Reggie Award℠, which recognizes excellence in the design and construction of homes in the Parade of Homes. We are honored that our Denali floor plan took home this award in the Fall of 2023.
Virtual Tour - Denali Floor Plan
*Prices are subject to change and additional features/upgrades are not included*


.png)
