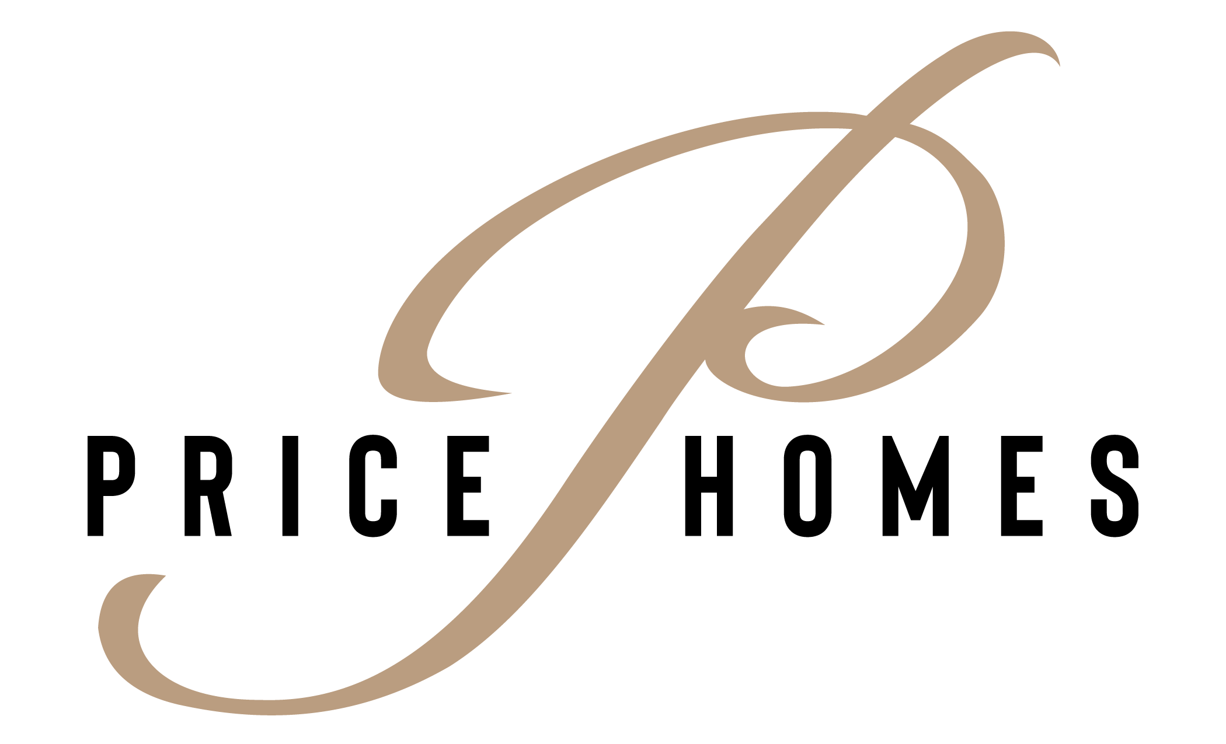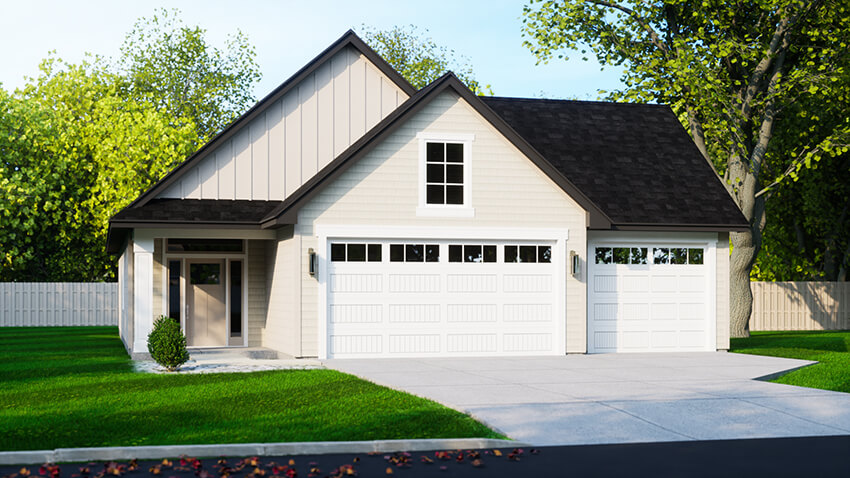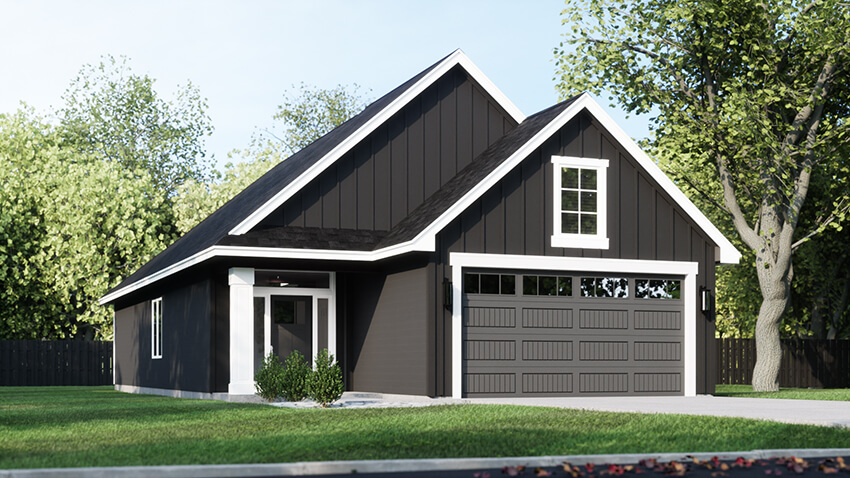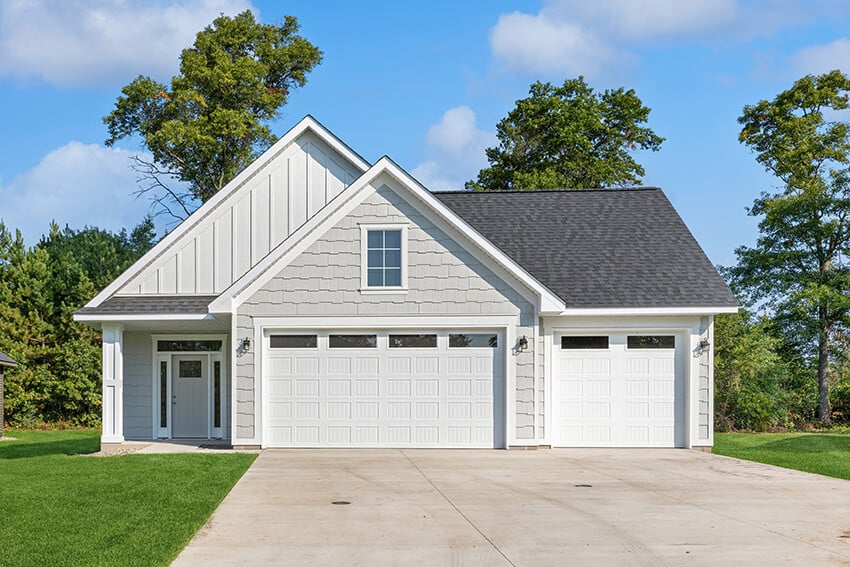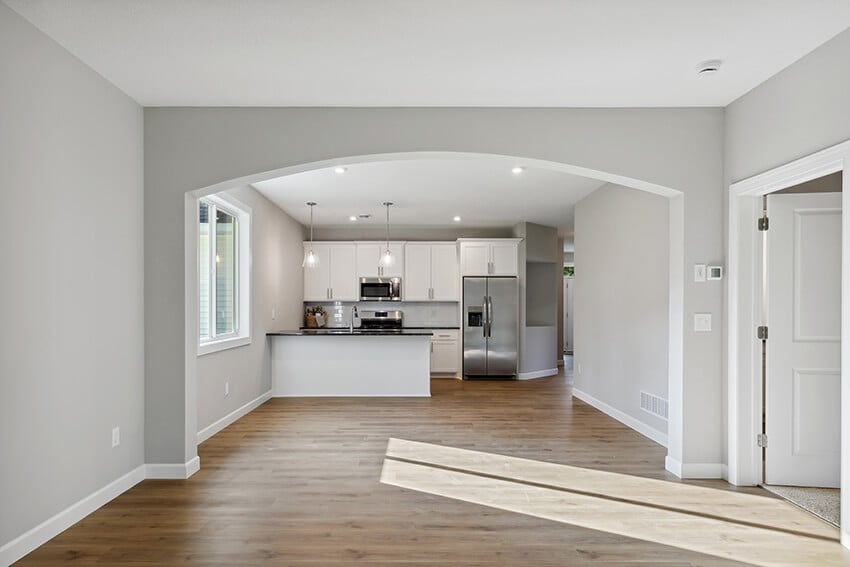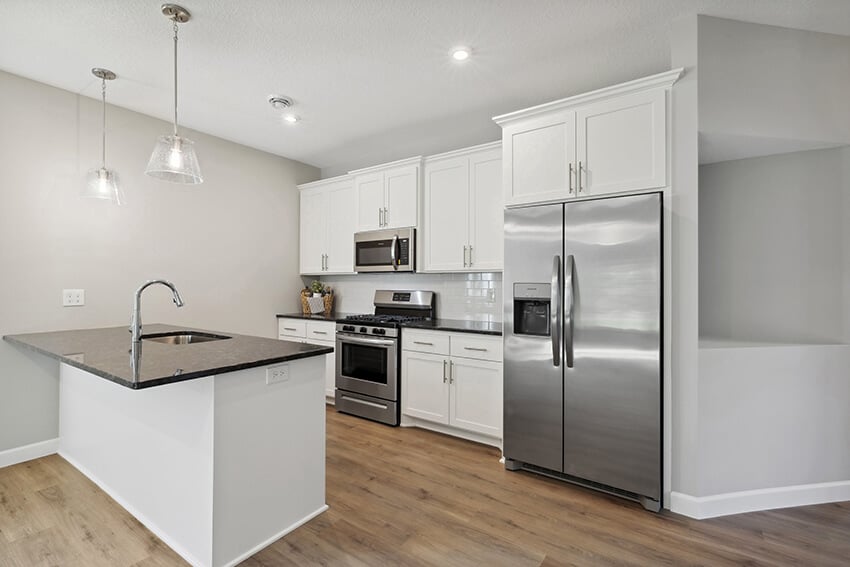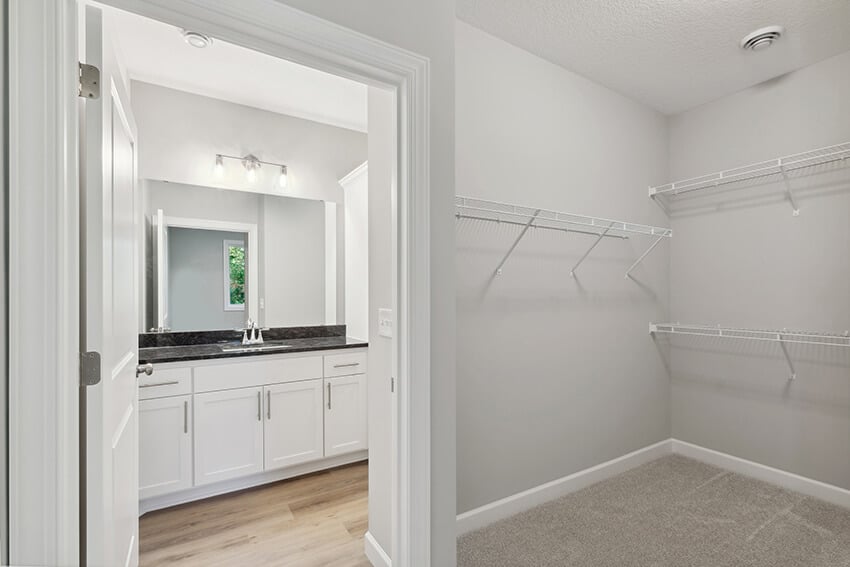Price per Sq Ft: $243
Property Type: Villa
Floor Plan Description: This slab-on-grade home contains walk-through bathroom to walk-in-closet. Keep conversations going with this open concept home. The kitchen, dining room, and living room flow beautifully together.
Features Included
- Custom, Soft-Close Cabinets
|
|
|
- 50 year Architectural Shingles
|
|
|
- Wide Enamel Casing & Baseboard
|
|
- Walk-In Closet with Double Shelving
|
|
|
- Luxury Vinyl Plank Flooring
|
|
|
|
|
|
Virtual Tour - Bayport Floor Plan
*Prices are subject to change and additional features/upgrades are not included*


