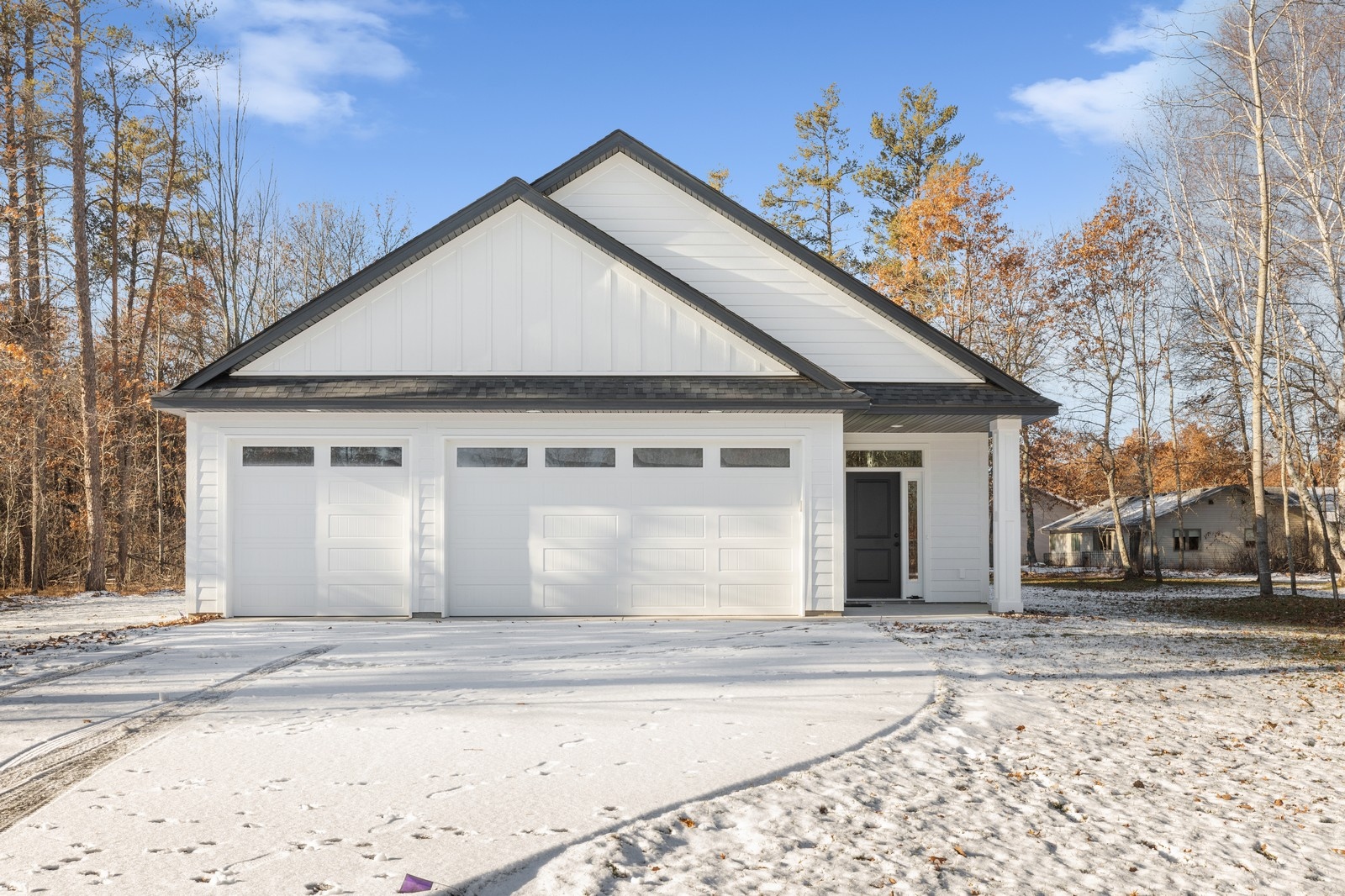
If you are looking to have a new home built, you may feel overwhelmed by the sheer number of design decisions you will need to make. A great place to start would be to consider what layout would work best for your family.
When it comes to interior design, there are two main types of layouts to consider: an open floor plan and a closed floor plan. Open floor plans have become particularly popular in recent years, as they prioritize open spaces with fewer separations between rooms, which can make a space feel larger.
If you are unsure what layout you should choose for your custom home, keep reading as we explore a few of the benefits of choosing an open floor plan.
Maximize Your Square Footage
One of the main reasons people choose open floor plans is it can make a space feel bigger. The absence of walls creates one large space that homeowners can use as they see fit, allowing them to utilize every inch of space in their home.
While traditional floor plans create small, closed-off spaces that often have little practical use, open floor plans allow for flexibility by maximizing the amount of available floor space. Whether you want one large living room or you want to create separate interest areas, open floor plans give you complete control over how you use your home.
Improve Airflow and Lighting
Another advantage of choosing an open floor plan is that this can improve lighting in your home. Without walls dividing the space and blocking windows, natural light can travel from one room to the next. This creates a bright open feel that can also make your home feel bigger.
An open floor plan also helps increase airflow, both from your HVAC system as well as any open windows. This can help keep your home more comfortable in the summer, as you can open windows to cool your home quickly with a cross breeze.
Easy Entertaining
Traditional floor plans can make entertaining difficult, as walls can make it hard for guests to mingle. Your guest list may even be limited by the size of your dining room. Having a large open space will make hosting parties much easier, as there will be plenty of space for guests to move about and converse with one another. You even have the freedom to move furniture around and bring in multiple tables if you want to host a more formal dinner party. With more open space in your home, you will have the ability to host larger parties with ease.
Higher Resale Value
Open floor plans have become extremely popular in recent years, so much so that they are a must-have for many homebuyers. If you are designing your home with resale in mind, you should then consider having an open floor plan. This will make your home much more desirable to prospective buyers, increasing the value of your home and making it easier to sell.
Easier to Supervise Kids
Having an open floor plan can be particularly useful if you have young children you need to keep an eye on. Getting stuff done around the house can be difficult if you are worried about what's going on in the other room. However, with an open floor plan, you can easily see what your kids are up to even if you are cooking in the kitchen and they are playing in the living room or doing homework at the dining table.
When designing a custom home, you will need to take some time to think about what layout will best meet your family's needs. If you reside in Minnesota and believe that a custom-built home is the perfect option for you, then we invite you to get in touch with us at Price Homes. We are more than happy to guide you through your choices and demonstrate to you how we can help you achieve your dream home.


.png)
